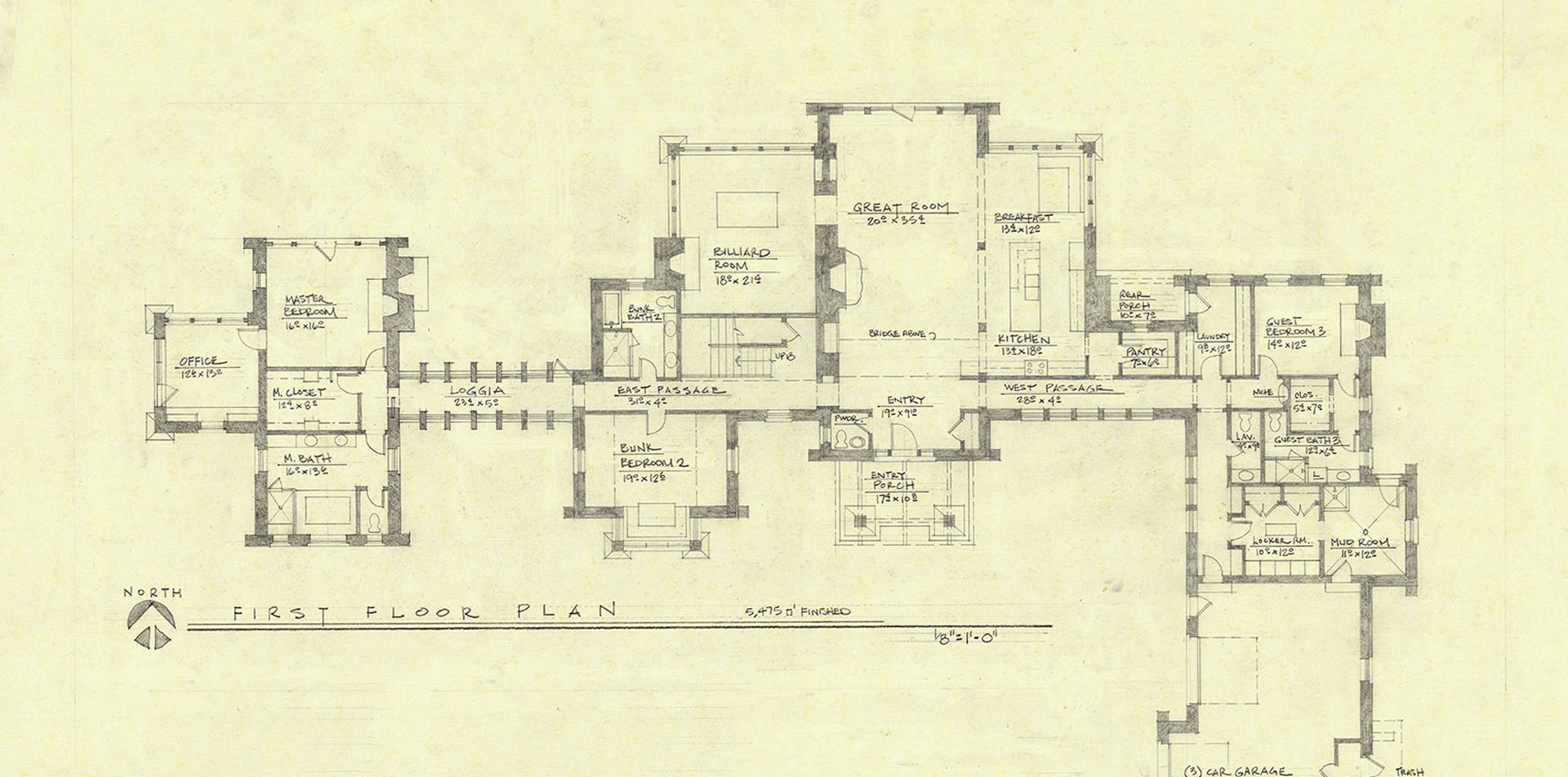
PROCESS
Mr. Childs brings his drafting tools to each client meeting in order to draw scale floor plans based on the client’s program and area requirements. This intimate, responsive approach is meant to engage the client and architect in a collaborative process from the earliest stages of the project.
William H. Childs, Jr. & Associates offers a full range of architectural services to both local and remote clients. Mr. Childs approaches each project as a unique opportunity to explore, develop, and create beauty in residential living space with passionate precision.
PHASES OF SERVICE
Pre-Design
Consulting with the client to identify design opportunities and challenges on particular sites.
Schematic Design
Conceptualizing and sketching floor plans and elevations with clients in person.
Design & Development
Refining and evolving the design through increasingly detailed drawings.
Construction Documents
Producing of a fully detailed set of documents suitable for construction.
Bidding & Negotiation
Consulting with clients and bidding contractors before a contract for construction is awarded.
Construction Observation
Visiting the construction site to observe and document compliance with the design documents.
